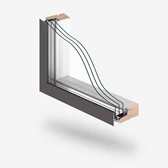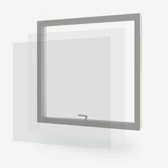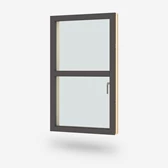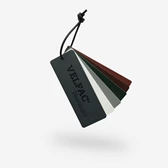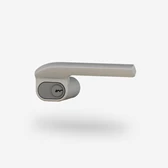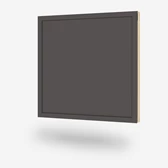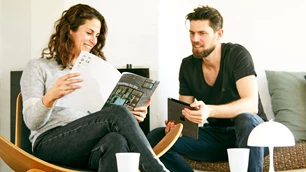
Add extra security Keep you children safe Improve ventilation
At VELFAC we develop our own ironmongery, and these are carefully designed and manufactured to suit our windows and doors and provide the best range of function and durability.
Handles: VELFAC handles are made of a thermal material which is warm to the touch and feature a brush/satin surface finish. All espagnolettes can be supplied with a lock and key for extra security or with a safety-lock button.
Restrictors: Our window and door restrictors can be added to limit the window opening to about 50cm. They need to be released before the window can be opened completely, making them ideal solution for safety and ventilation.
Vents: Our fully concealed, anodized click vent helps to improve ventilation and optimise the indoor climate of your home. In locations where external noise can be an issue, the acoustic trickle vent can dramatically reduce the outside noise without compromising internal ventilation.
