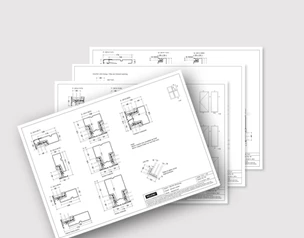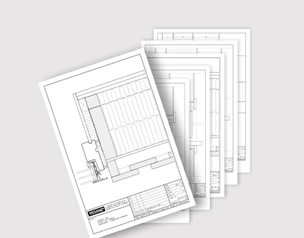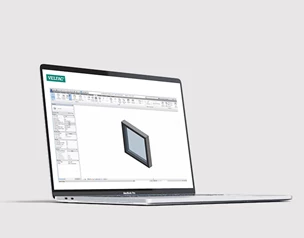
System drawings
VELFAC system drawings describe our window and door systems. The sectional drawings are organised in system drawing packages for each window system. The drawings can be downloaded as DWG or PDF files and are available free of charge when used in specifying VELFAC windows and doors.

Structural interface drawings
Our structural interface drawings give examples of how to correctly install VELFAC windows and doors. The details cover head, cill and jamb installation in a wide range of building structures. The drawings can be downloaded as DWG or PDF files and are available free of charge when used in specifying VELFAC windows.

BIM objects
Free to download, VELFAC high quality 3D BIM objects are Revit compatible and are available in NBS standard format to help you navigate with maximum efficiency.

Installations guides
The VELFAC Installation guide contains information on the installation and adjustment of VELFAC windows and doors and should be used in conjunction with VELFAC project drawings or VELFAC structural interface details.
