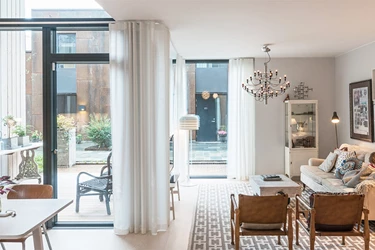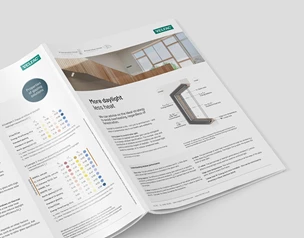A successful ventilation strategy must be aligned with the project's context, which includes geographical location, building materials, architectural style and the habits of users occupying the space. Buildings in hot and humid environments require a very different design from those in cold and dry locations; so every building needs to be evaluated according to different parameters. Other important factors to take into account are the size of each room and number of people who are going to use it. Recent changes in Building Regulations also stressed the importance of ensuring the right level of ventilation in each area of a building.
The key advantage of natural ventilation is its ability to provide a very high air-change rate at a low cost, with a simple system. Buildings with modern natural ventilation can achieve very high air-change rates by natural forces, which can greatly exceed minimum ventilation requirements. Window sizing and placing is an important aspect of a natural ventilation system.
Windows should be placed across from each other but not directly opposite to allow the air in the room to mix more effectively resulting in a better distribution of cool and fresh air.
Make sure that mechanical systems which recirculate air, including air-conditioning systems, have been designed with fresh air inlets and that they are kept open to avoid the air becoming unhealthy. This is particularly important for rooms where a printer is installed for example, as chemicals particles can be dangerous to breathe.
Thermal bridges, cold drafts and overheating are all factors that can affect both the indoor climate of a room and its users health and comfort. For improved air quality choose triple glazed windows to significantly reduce the risk of thermal bridges - and therefore internal condensation

The impact of daylight and solar gain can be mitigated by strategic windows and glass specification. The number, size and distribution of windows across a building can be used to control the impact of daylight, while glass can be specified in a wide range of functions and coatings.
What type of glass can meet all the requirements of an ideal indoor climate? Download our flyer “More daylight, less heat” to find out more about pros’ and cons’ of different glass types.
In recent years, people have become increasingly environmentally-aware, opting for more passive ventilation solutions to reduce energy consumption and carbon footprint. This awareness means that automated HVAC systems have been replaced by wind, a natural, free and renewable resource that can easily improve internal air quality. Today leading architects incorporate climate-mediating strategies into their designs setting new standards for modern enviormentally friendlyarchitecture.
In terms of Building Regulations, ventilation levels are regulated by Approved Document Part F, which looks at three different ventilation types:
Windows and doors are vital for effective background and purge ventilation, but performance has to meet the specific demands of Part F. Here’s some useful advice on how to achieve compliance.

![]()
We provide a range of services designed to ensure impressive performance levels, backed by advice and guidance on technical issues and regulatory compliance.

Download our fact sheet and learn how to avoid overheating, regardless of fenestration.
![]()
- Corrie Rounding, Architect, Innes Associates