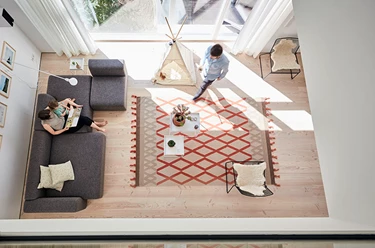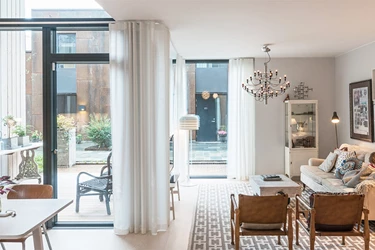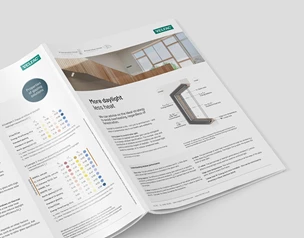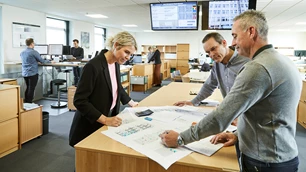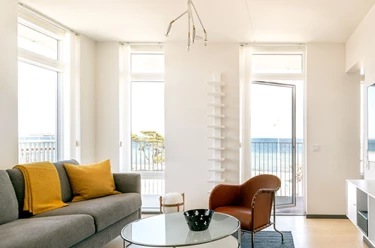
Design with daylight
The term “daylighting” refers to an architectural design strategy which allows natural light into buildings. Daylighting is an important part of sustainable design as it connects buildings users with the outdoors reducing the need artificial lighting, thereby improving health and supporting energy savings.
Effective incorporation of daylighting into building design should start early in the planning phase and requires a combination of advanced technical skills and mastery of traditional design and construction principles. One of the architect's most important tasks is to position the building so that daylight is optimally used and suits the functions of individual rooms.

