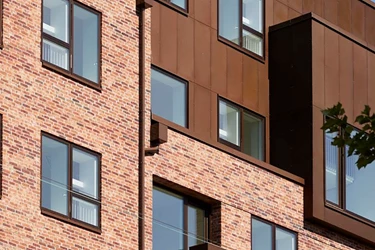
1
Clarify how sound reduction index are given
There can be several dB difference between the three sound reduction figures Rw, Rw+C and Rw+Ctr for the same window.
Rw is the ‘weighted sound reduction index.’ It is a number used to rate the effectiveness of the glass as a noise insulator and is measured in decibels (dB).
The spectrum adaption terms C and Ctr are used to take into account different source spectra.
Ctr for example is an adjustment factor which is used to account for low frequency noise - typically the biggest problem with sound insulation. Ctr is always a negative number, so the Rw+Ctr will always be less than the Rw value. Many sound insulation types will represent how effective they are by displaying the Rw/Rw+Ctr values together.
It is therefore important to clarify whether the requirements for reduction figures are stated in Rw, Rw+C or Rw+Ctr.
2
Understand the important role of the acoustic consultant
In the UK residential market an acoustician is generally appointed to assess the noise level on site and advice on the best strategy to achieve the sound reduction target. Detailed information on requirements and façade noise levels are vital for VELFAC, as these impact on the windows configuration (materials, type of glass and window size) and ultimately on the price.
3
Consider sound requirements in your tender package
Specify your project’s sound reduction targets (Rw, Rw+Ctr or Rw+C) in your tender package. The sound-reducing effect of the window depends on the glazing construction and the window size, sash, frame and joint sealing. Therefore, it is important that tests are conducted of the entire window element and not only the glass.
Also be aware that the higher the sound reduction requirements are, the more limitation there will be in terms of windows size and opening functions.



