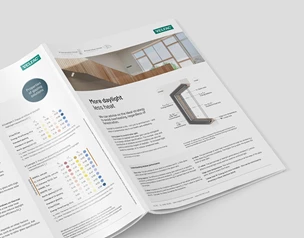
Glass ratio (Ff)
The glass ratio is the proportion of glazing to opaque surface in a wall. Also called window-to-wall ratio, is expressed in percentage and it is a key variable in façade design affecting energy performance in buildings.
U-value (Uw – Ug)
A U-value value shows, in units of W/m²K, the ability of an element to transmit heat from a warm space to a cold space in a building, and vice versa. The lower the U-value, the better insulated the building element. For windows, the U-value is denoted U w, while the U-value of the glass is denoted U g.
The window's U-value (U w) depends on, among other things of how much glass there is in relation to the frame.
Energy balance (Eref)
The energy balance of a window is the most accurate method to assess its energy performance. It is an equation that factors in the heat gains and heat losses and is weighted by the climatic conditions. In other words, Eref is calculated as the difference between the window's g-value (the window's ability to utilize solar heat) and U-value (the window's ability to keep the heat inside): Eref = g w - U w.
When Eref is positive, it means that the window lets more heat in than it lets out. In terms of energy, it is therefore best with windows that combine a high g-value with a low U-value, so that Eref becomes positive – the bigger the better. Eref is expressed in kWh/m2/year.
Solar heat gain (Gw, Gg)
G-value (sometimes also called a Solar Factor or Total Solar Energy Transmittance) is a measure of how much solar heat is being allowed in through the window. If the g-value is, for example, 0.65, this means that the window lets 65 per cent of the solar energy pass through into the building. The lower the figure, the less solar heat transferring from outside to in, whereas a higher figure will allow more in.
Daylight transmittance (Lt)
Daylight transmittance is specified in percent and is a measure of the amount of daylight that enters through the window. The higher the LT-value, the more visible light passes through to the building’s interior.
Edge region temperature
The internal surface temperature of windows is not uniform. The edge region temperature is the surface temperature at the edge of the windows which is commonly an area where the temperatures drop. This can lead to heat loss and condensation, so it’s an element to take in consideration to avoid heat loss.
Linear thermal transmittance (Ψ)
The linear thermal transmittance is a quantity describing the influence of a linear thermal bridge on the total heat flow. It indicates the heat loss through a window once installed and is measured in W/m²K


